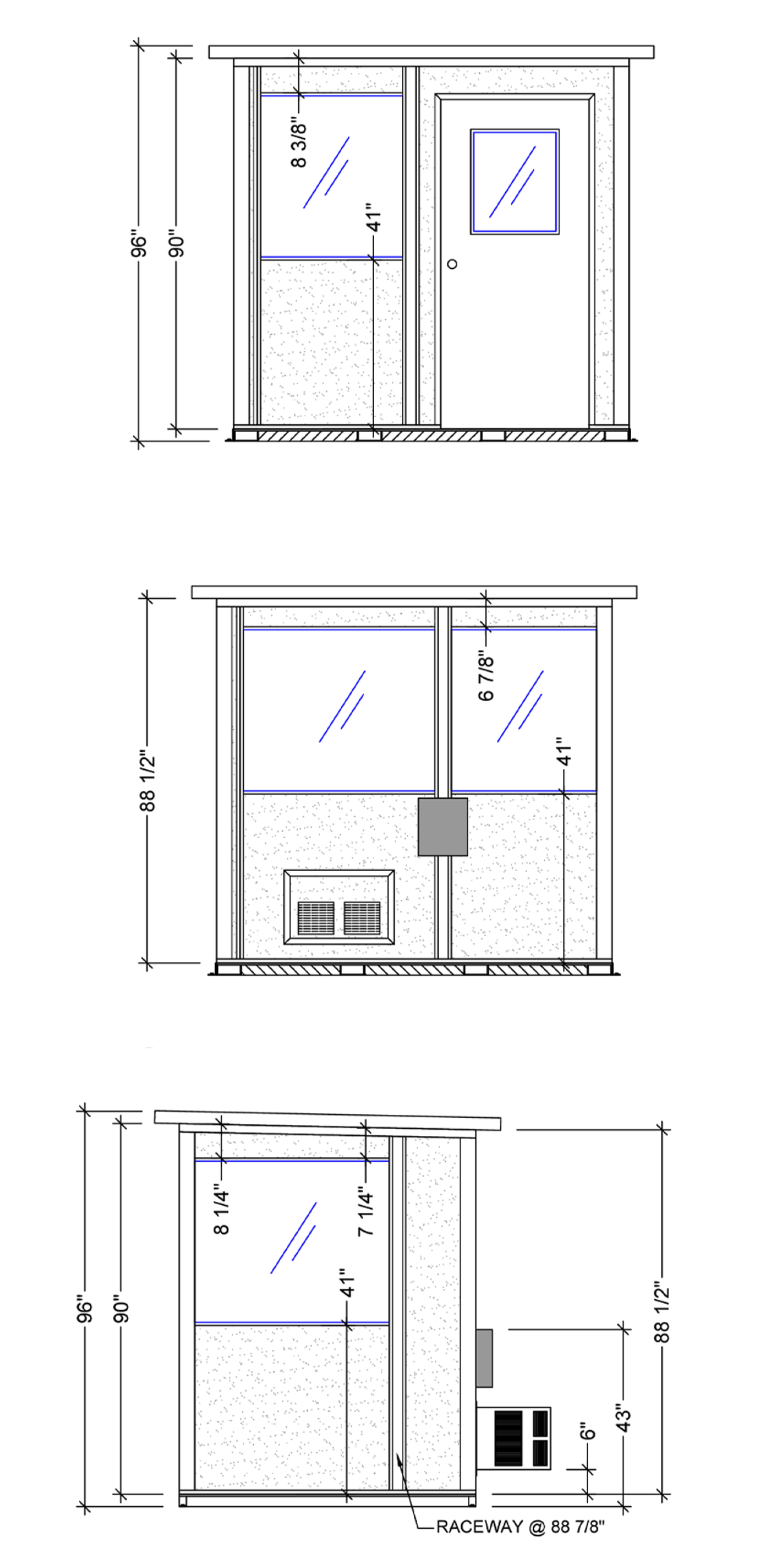
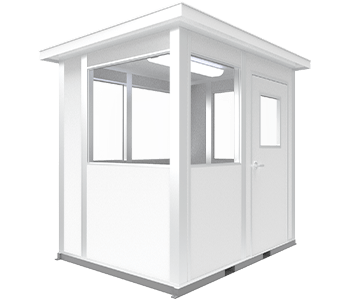
XPEXT40608-AC-IN
Wall Panels
Interior: Gray
Exterior: Gray
Framing
Anti-Corroding Aluminum Frame System
Base
8′ x 6′ steel forkliftable
Doors
Vinyl – white with Vision Light
Windows
3 – 48″x40″ clear tempered glass
2 – 36″x40″ clear tempered glass
Electrical
Raceways/Electrical channels
Pre-Wired Raceway – Includes: Duplex – Ivory
Ceiling
aluminum ceiling support channels
T-Bar Ceiling with support wires
Light
1′ x 4′ LED Panel Light Fixture
Wiring
All wiring to a load Center

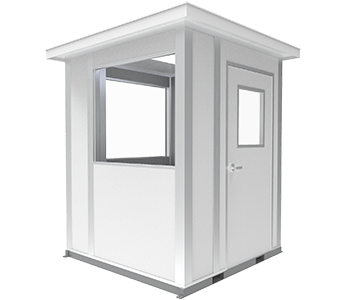
XPEXT40606-AC-IN
Wall Panels
Interior: Gray
Exterior: Gray
Framing
Anti-Corroding Aluminum Frame System
Base
6′ x 6′ steel forkliftable
Doors
Vinyl – white with Vision Light
Windows
4 – 48″x40″ clear tempered glass
Electrical
Raceways/Electrical channels
Pre-Wired Raceway – Includes: Duplex – Ivory
Ceiling
aluminum ceiling support channels
T-Bar Ceiling with support wires
Light
1′ x 4′ LED Panel Light Fixture
Wiring
All wiring to a load Center
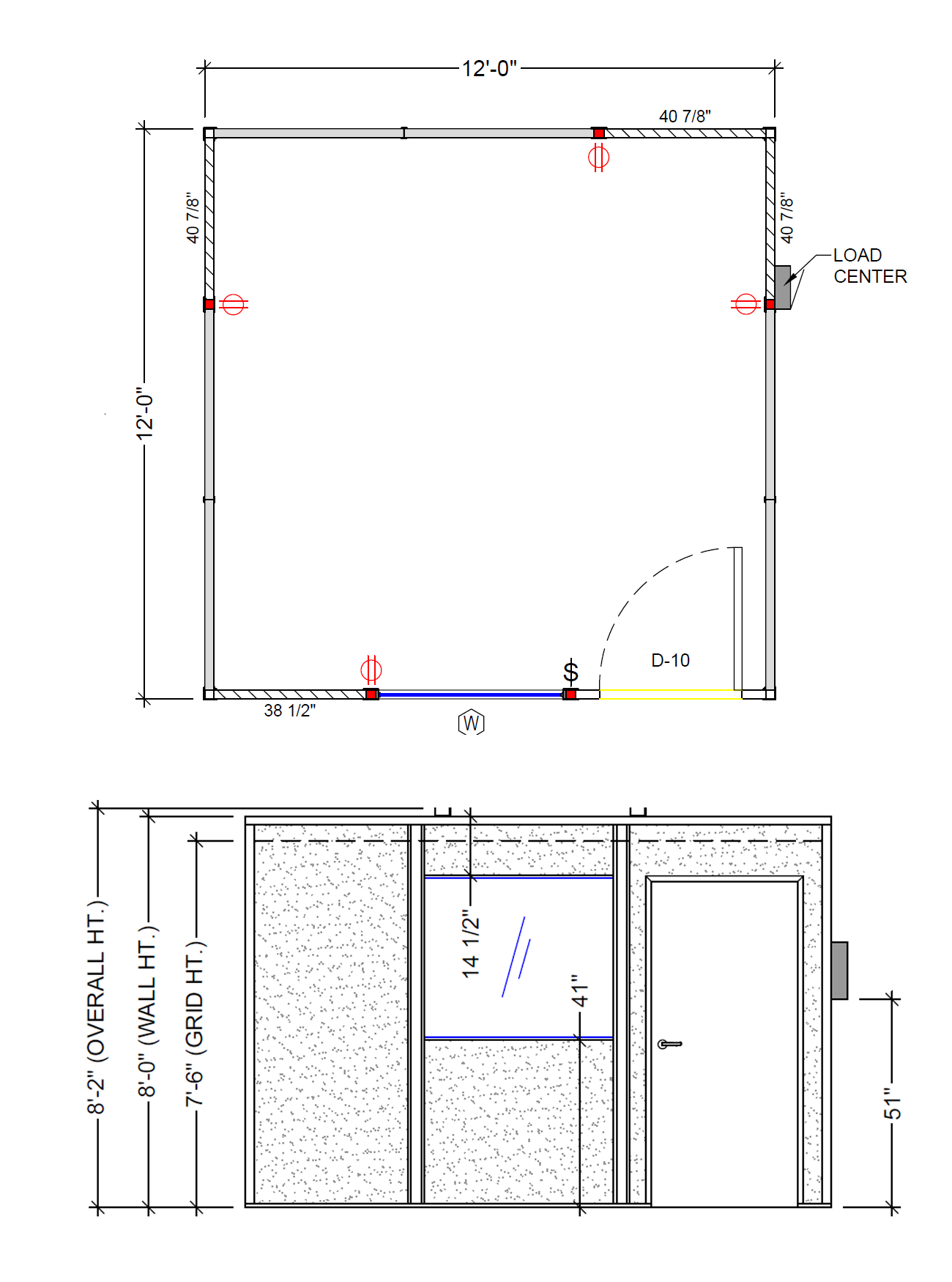
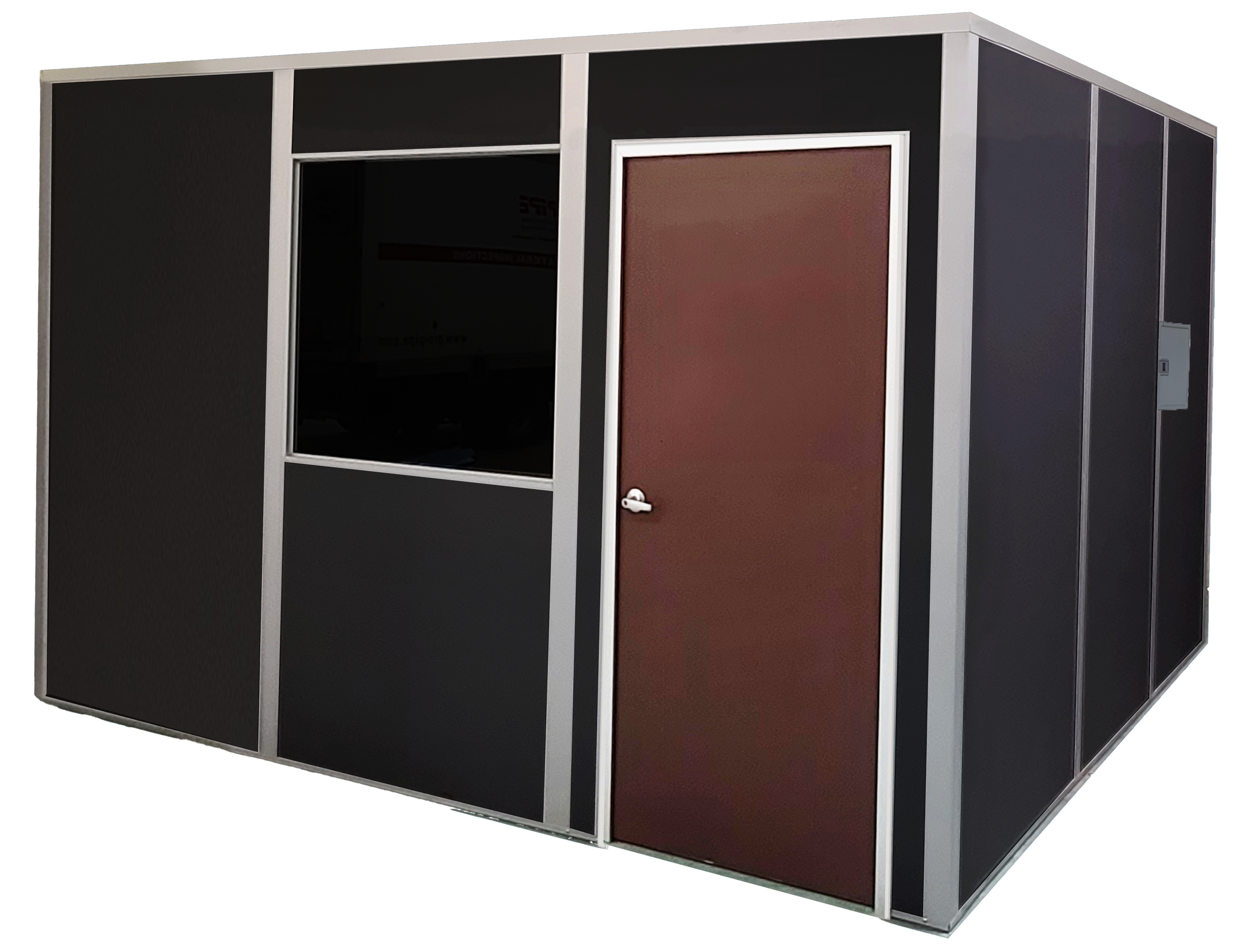
Wall Panels
Interior: Gray
Exterior: Black
Framing
Clear satin aluminum
Door
Hallow Core – Oak
Windows
48″ x 40″ Solid Window Frame w/ Clear Tempered Glass
Electrical
Raceways/Electrical channels
Pre-Wired Raceway – Includes: Duplex – Ivory
Ceiling
aluminum ceiling support channels
T-Bar Ceiling with support wires
Lights
(1) 2′ x 4′ Panel Light Fixture
Wiring
All wiring to a load Center
Hardware
All anchors and hardware for assembly
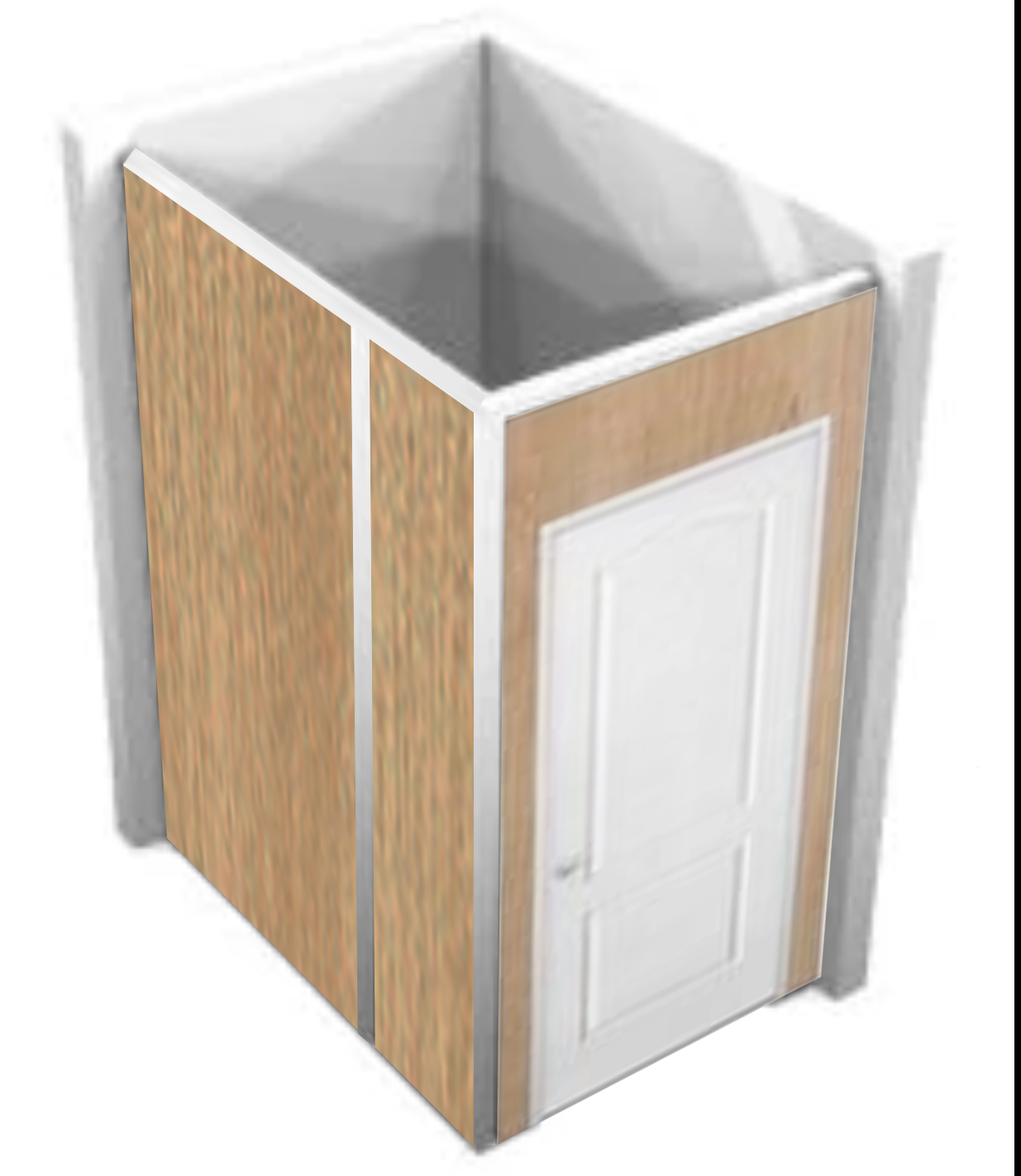
Wall Panels
Interior: Light Wood Grain
Exterior: Light Wood Grain
Framing
Clear satin aluminum
Door
(1) Two Panel White Full Length Door (W: 30” x H: 80″)
All dressing rooms are easily installed with no headaches or worries about patching and painting. Allied’s walls are prefinished with the most durable vinyl and finishes, which makes them virtually maintenance-free. Allied’s wall systems are cost-efficient, attractive and 100% re-usable, and re-locatable.
Each room assembly comes with everything you need to connect to an existing wall or to the next room, for quick installation!
Hardware
All anchors and hardware for assembly