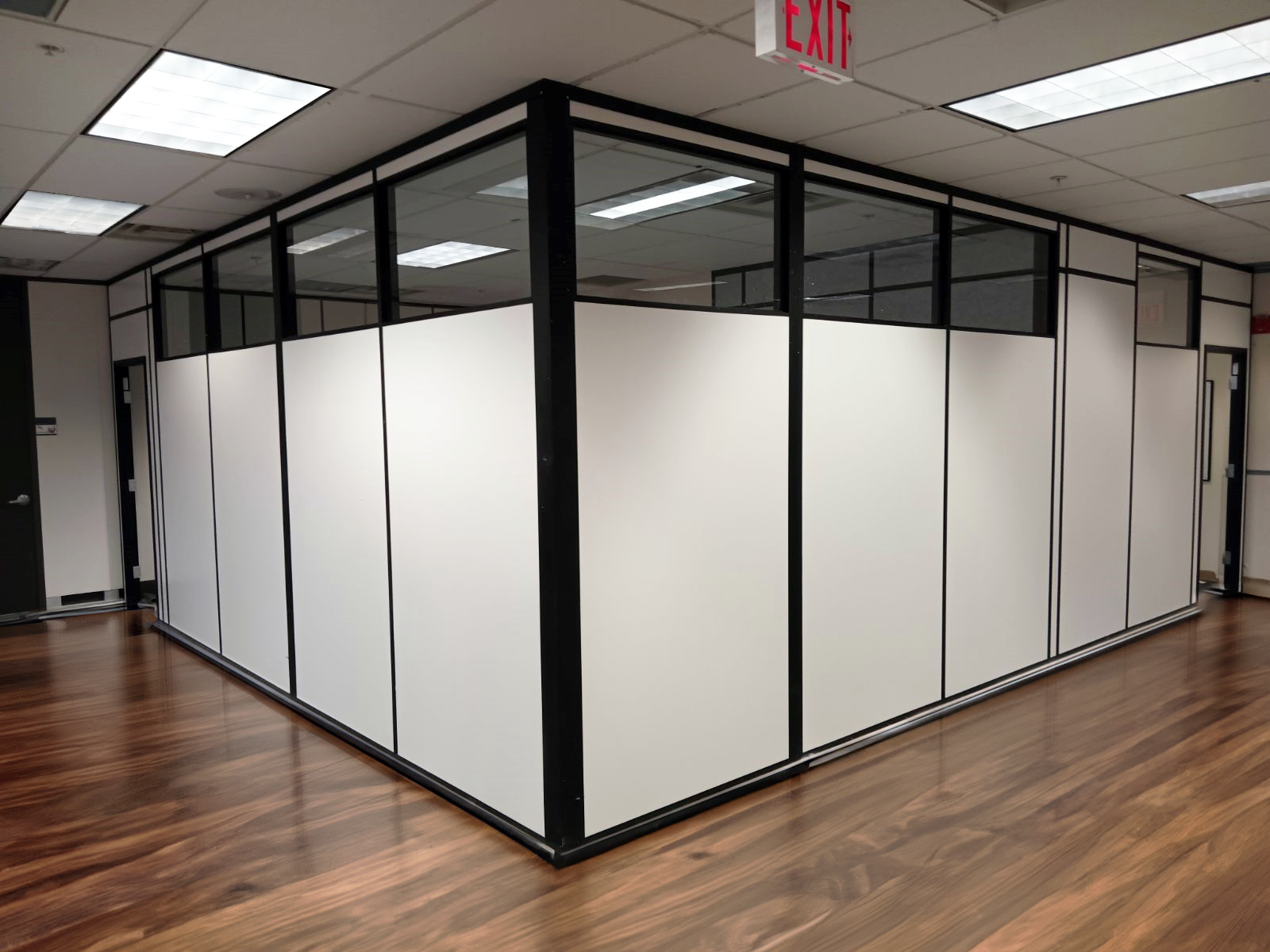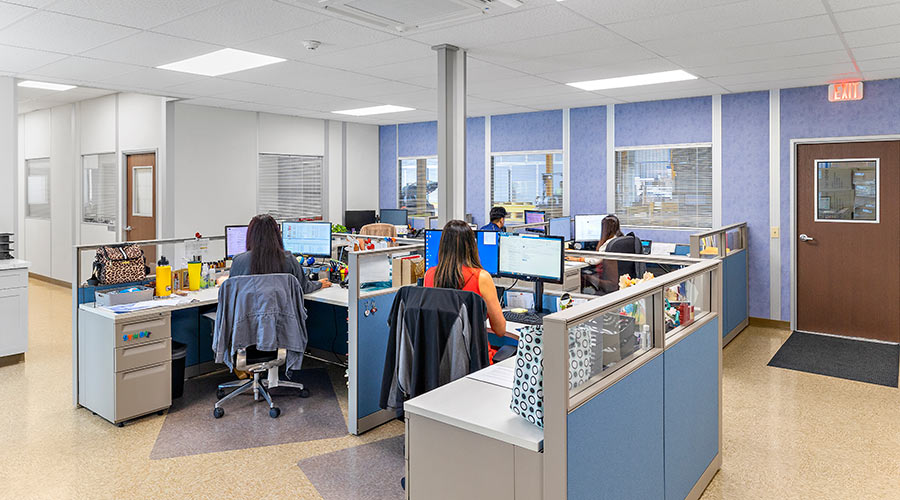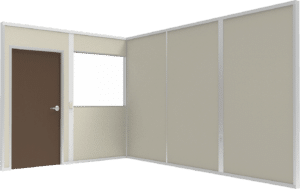

Undoubtedly, your hard work has propelled you to your current position, making it essential to inhabit an office space that not only reflects your accomplishments but also serves as a testament to them. Given that a significant portion of your time is spent in this environment, its comfort is paramount.
Our walls offer an extensive range of styles, colors, and customizable options to create the desired ambience in executive settings. With an array of custom doors and wall hues at your disposal, our design team collaborates closely with you to craft the ideal solution.
Our framing system can be powder coated to harmonize with or accentuate your office layout, adding a refined touch. Our dedicated team of designers is poised to assist you in crafting the perfect office milieu. Be it for office spaces or segregating construction sites in airports, our partition systems emerge as the optimal choice for diverse applications. These systems can be tailor-made, encompassing an array of styles, colors, options, and heights, effectively catering to a wide spectrum of needs.
Explore our wide selection of wall finishes, doors, ceilings, roofs, lighting, flooring, and accessories.
START YOUR DESIGN HERE

If you don’t see any pictures of what you’re looking for, that does not mean it cannot be done. We can design and build any partition system based on your needs. As a top-rated modular office manufacturer, we use partitions, walls, and other design options to create the modular office or warehouse solution that you need.
Enjoy minimal costs and complete functionality with our modular partitions. It is office partitioning at its best. Our highly functional demountable partitions serve as effective office partition walls, warehouse separation walls, classroom partitions, temporary walls, or full-height partitions. Go far up with our tall walls. Add style with our glass partitions.
Modular office partition walls are inexpensive compared to other standard construction methods. It is less expensive to use a full-height modular partition than it is to buy a half-height workstation. Demountable wall partitions can be moved or reconfigured as your company’s change requires. Our modular walls are panelized into sections to make separating your offices easy. Our modular partition systems can be fully integrated with electrical and data. Pre-manufactured door panels and window panels make your office partitioning easy.
Explore our wide selection of wall finishes, doors, ceilings, roofs, lighting, flooring, and accessories.
Over the past 30 years, Allied Modular Building Systems has earned a reputation as the best manufacturer of modular offices, buildings, and construction. We’ve built a system. Not just a system for constructing modular buildings, but a system for delivering successful projects – every time.
Our experience as the industry’s only truly full-service modular construction company has given us a unique understanding of each step in the modular building process. This insight has helped us to develop a comprehensive process that anticipates and plans for potential obstacles that might otherwise impede the success of your project, whether that be a modular or inplant office, a comprehensive modular building, or just a partition or other smaller pre-fab or modular need.
In this document, we have outlined our process to help you understand what you can expect when doing business with Allied Modular.
Each job starts with a project discovery call. This call will connect you with one of our Client Engagement Specialists (CES).
Your Design Manager will work with you to develop a modular solution that best suits your organizational or business objectives.
In step three, we start manufacturing your solution at our nationwide facilities and introduce you to your Project Manager (PM).
We will work with you to deliver your new project. You have many choices regarding the installation of your new modular structure.