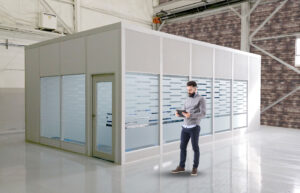
Single Story prefabricated in-plant offices are a great addition to large warehouses and manufacturing facilities. For many large warehouses and production facilities, modular in-plant offices are a necessity for business. Modular single-story in-plant offices provide a place to conduct administrative work and a means to maximize space. Designed to transform unused space, in-plant modular offices are a great way to add usable office space to your facility.
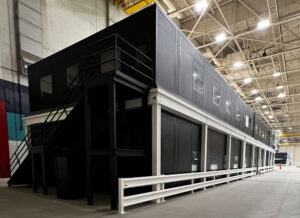
When your business grows and needs additional office space, build-out and maximize undeveloped floor space or build up with a second story. Prefabricated Two-story modular office applications are the most effective way to utilize previously unusable space.
Allied Modular’s wall systems can be used for a variety of applications. Many of our customers prefer a two-story floor plan to allow supervisors to have a clear view of in-plant operations. Some additional applications include partitioning conference rooms, executive offices, management offices, workstations, lunchrooms, coffee areas, and much more.
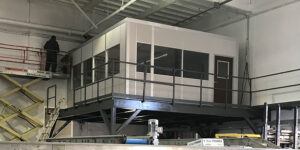
One of the best ways to maximize valuable floor space is by taking advantage of vertical space. Our load-bearing offices and enclosures provide office space or other rooms on the bottom floor, and usable space on the roof that can be used as a vision deck, storage space, or even a place to house equipment.
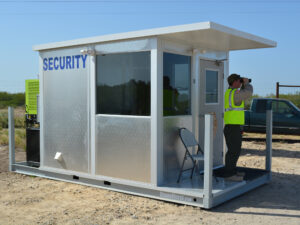
Security guardhouses and security guard shacks are a great addition for businesses that give them security and peace of mind. Allied Modular’s guard houses are built using our time- tested modular construction methods. Our guard houses offer an unparalleled level of customization, combined with durability, and fast build and installation times. Indeed, as a top modular building manufacturer, our modular technology means that we can provide “modular” security shacks quickly and at affordable prices.
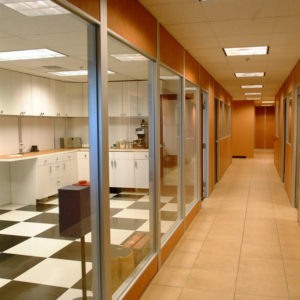
The look of glass gives an open appeal to any area. Using our full glass partitions creates a great way to section off the inside of your office or warehouse, providing a nice-looking and well-monitored work environment.
These walls can also be used to isolate visitors, departments, or other traffic from disrupting your efficient workforce whether you use them outside of a lunchroom, in a museum, or even to divert foot traffic in airport security.
With heights up to 35 feet, and 3 to 8 inches thick
There are so many uses for full-height glass partitions. Please contact our design staff to help you with the look and feel you desire.
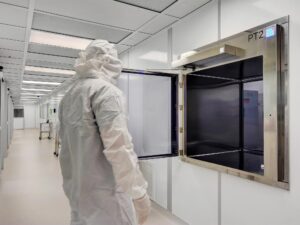
With 3 manufacturing facilities in California, Texas, and Tennessee and over 25 years of manufacturing experience, we can provide you with custom cleanrooms at your location backed by a proven installation process that gives you the perfect cleanroom environment. We are a best-in-class cleanroom company, and we can provide you with turnkey cleanroom solutions, which means we manage your room project from start to finish. We will design and manufacture your cleanroom to your exact specifications at our factory, which means there will be absolutely no construction mess at your locale. We then deliver and install your room at the destination of your choice—nationwide.
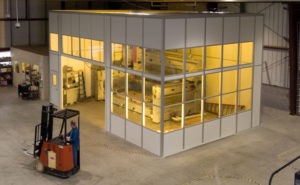
By isolating your machines, you reduce the rejection rates. Providing a consistent environment for your machinery reduces the overall maintenance costs inherent in a dirty machine shop. By providing a machine enclosure or room around your machinery your customer knows that you understand quality.