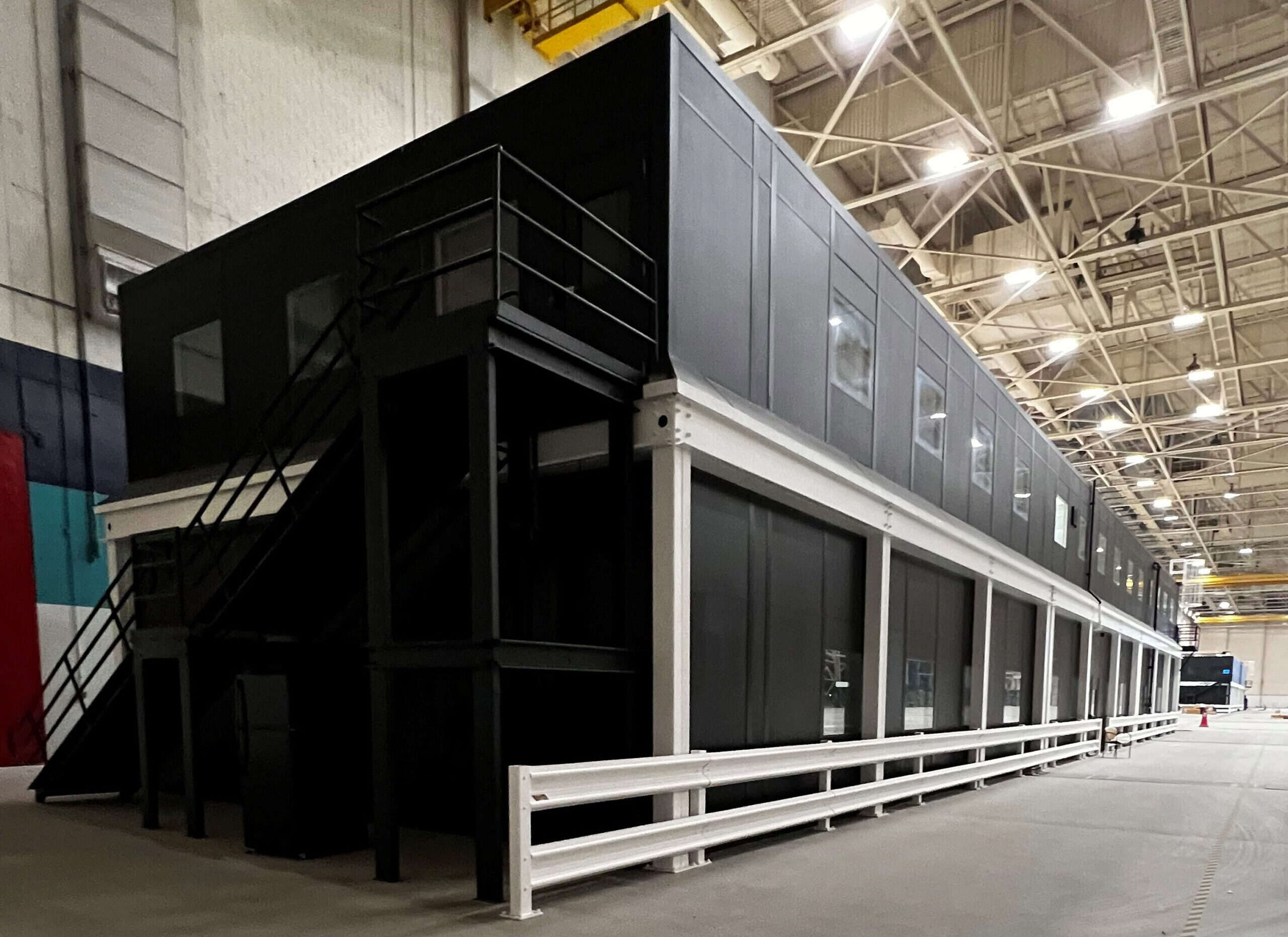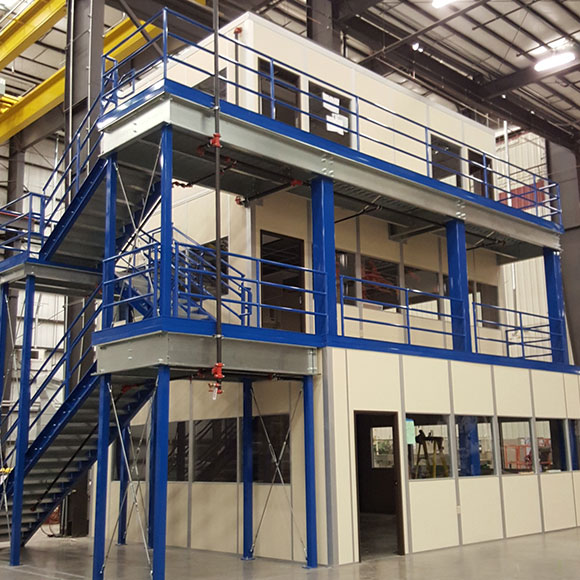

When your business grows and needs additional office space, build-out and maximize undeveloped floor space or build up with a second story. Prefabricated Two-story modular office applications are the most effective way to utilize previously unusable space.
Allied Modular’s wall systems can be used for a variety of applications. Many of our customers prefer a two or more story floor plans to allow supervisors to have a clear view of in-plant operations. Some additional applications include partitioning conference rooms, executive offices, management offices, workstations, lunchrooms, coffee areas, and much more.
We can provide prefabricated structural steel mezzanines systems, stairways, industrial catwalks, carpet, tile, ceilings, lighting, roofs, fire suppression, and air-conditioning systems. We will design and build your application then use our lean process and design team to provide you with what you want when you want it.
With the largest selection of options in the industry, including colors and styles, we provide you with an unlimited range of choices and the ability to configure a look and feel that is perfect for you.
Allied Modular is dedicated to creating modular products that will allow you to maximize space and not be hindered by the typical headaches, downtime, and mess that is found with conventional methods of construction. Our two story office buildings are perfect for any workplace.
Explore our wide selection of wall finishes, doors, ceilings, roofs, lighting, flooring, and accessories.
START YOUR DESIGN TODAY!
Allied Modular’s modular offices are designed to be installed quickly without costly downtime or disruption to your facility. Our factory-trained installation team will get your modular office up and running in no time. Our solutions eliminate the need for patching or painting, as our walls are available in a variety of colors and finishes. In addition to being incredibly durable, our modular office systems are almost completely maintenance-free.
Our modular offices offer an unequaled level of customization and flexibility. Unlike traditional construction methods, Allied’s walls can be moved or reconfigured with ease. In addition to colors and finishes, the raceways in our wall systems make for easy addition of phone, data, and electrical lines. All of these features give you the freedom to create a custom office specific to the needs of your operation. Modular offices are excellent for many industries, ranging from industrial to pharmaceutical, to warehouses and manufacturing, and even education.
Explore our wide selection of modular office solutions, including wall finishes, doors, ceilings, roofs, lighting, flooring, and accessories. As a top-rated modular office manufacturer, we encourage you to reach out, today, for a free consultation and project estimate. Modular construction blends the best of custom and modular to create unique, affordable solutions.
Over the past 30 years, Allied Modular Building Systems has earned a reputation as the best manufacturer of modular offices, buildings, and construction. We’ve built a system. Not just a system for constructing modular buildings, but a system for delivering successful projects – every time.
Our experience as the industry’s only truly full-service modular construction company has given us a unique understanding of each step in the modular building process. This insight has helped us to develop a comprehensive process that anticipates and plans for potential obstacles that might otherwise impede the success of your project, whether that be a modular or inplant office, a comprehensive modular building, or just a partition or other smaller pre-fab or modular need.
In this document, we have outlined our process to help you understand what you can expect when doing business with Allied Modular.
Each job starts with a project discovery call. This call will connect you with one of our Client Engagement Specialists (CES).
Your Design Manager will work with you to develop a modular solution that best suits your organizational or business objectives.
In step three, we start manufacturing your solution at our nationwide facilities and introduce you to your Project Manager (PM).
We will work with you to deliver your new project. You have many choices regarding the installation of your new modular structure.