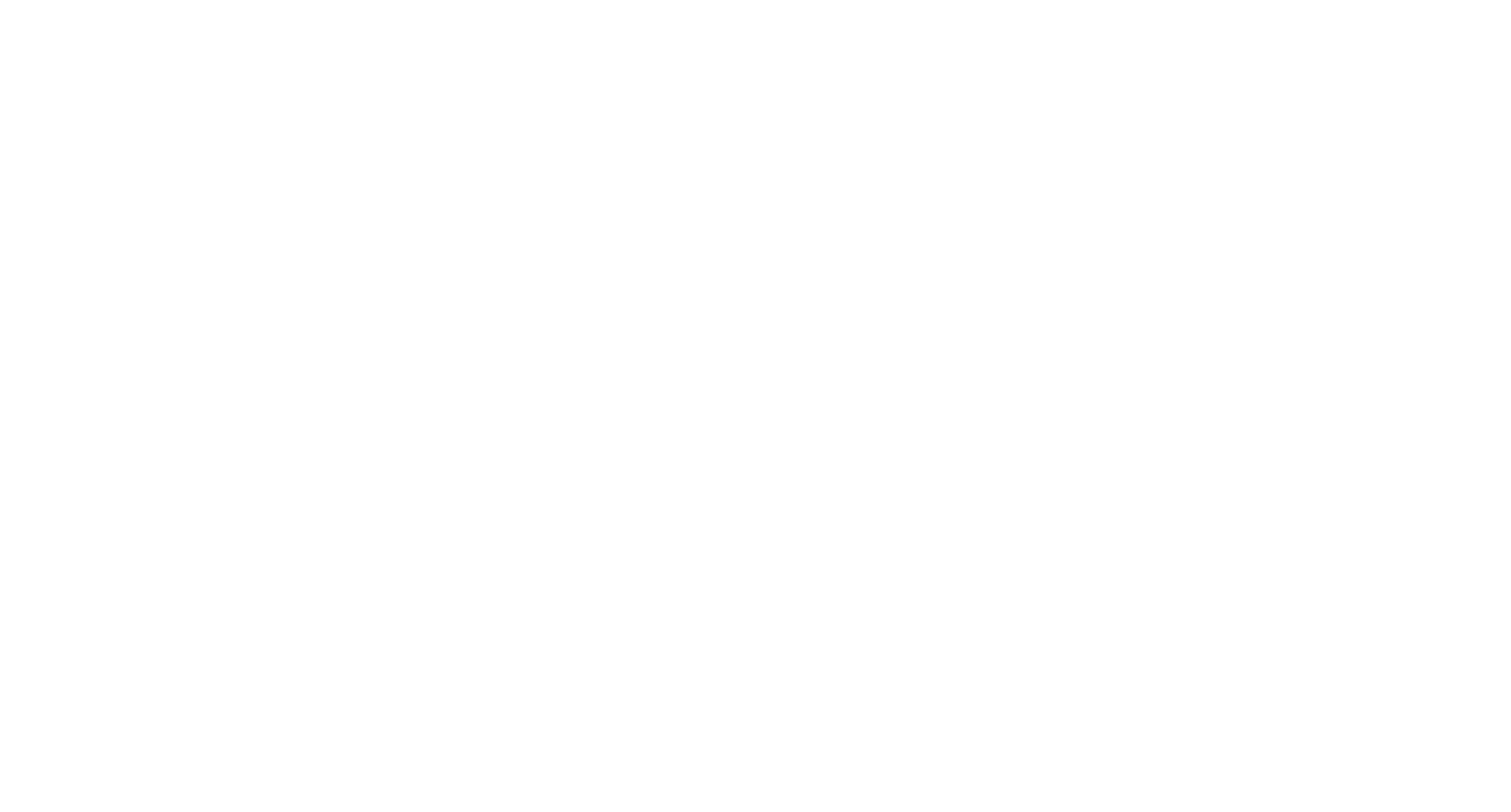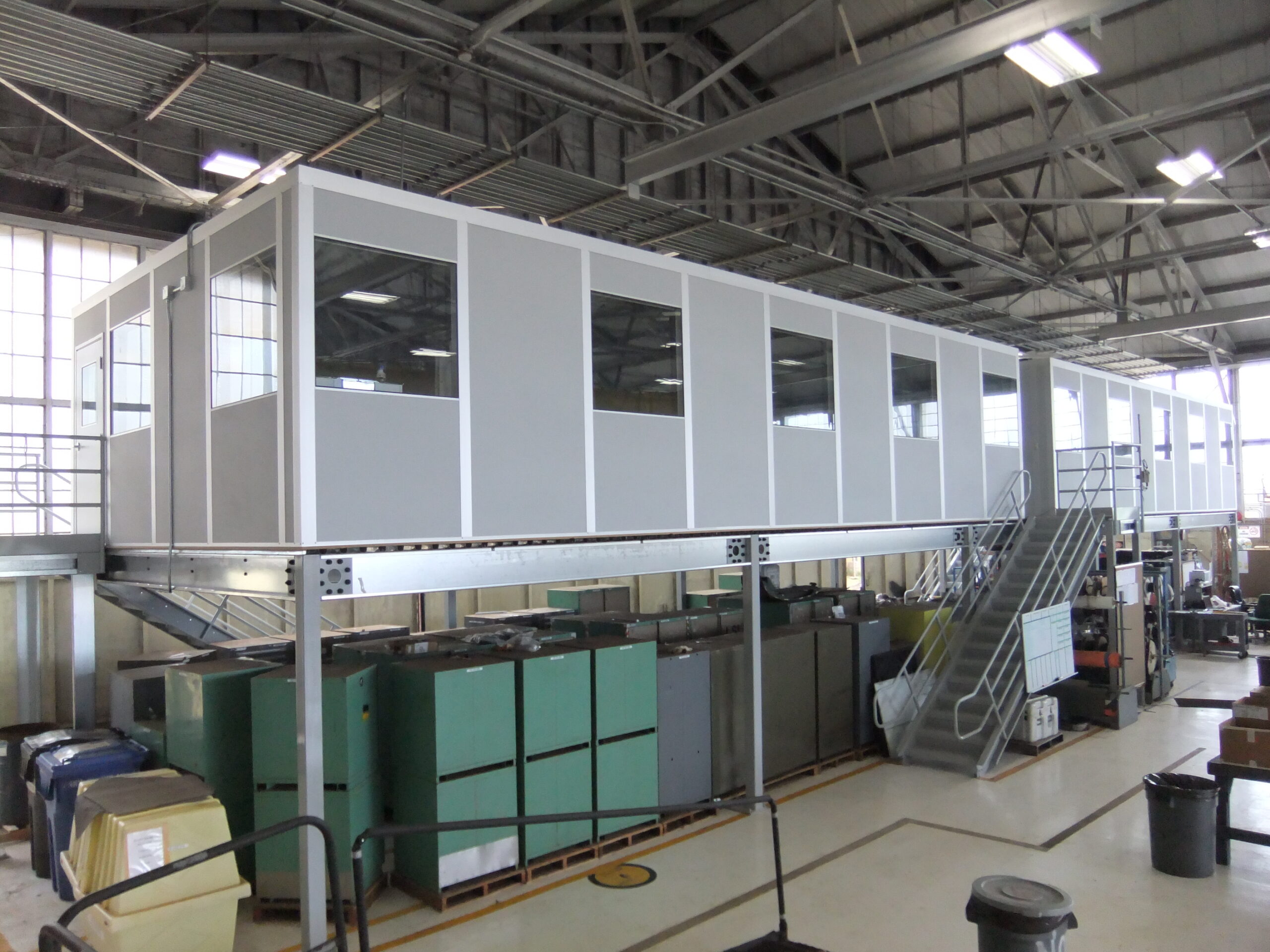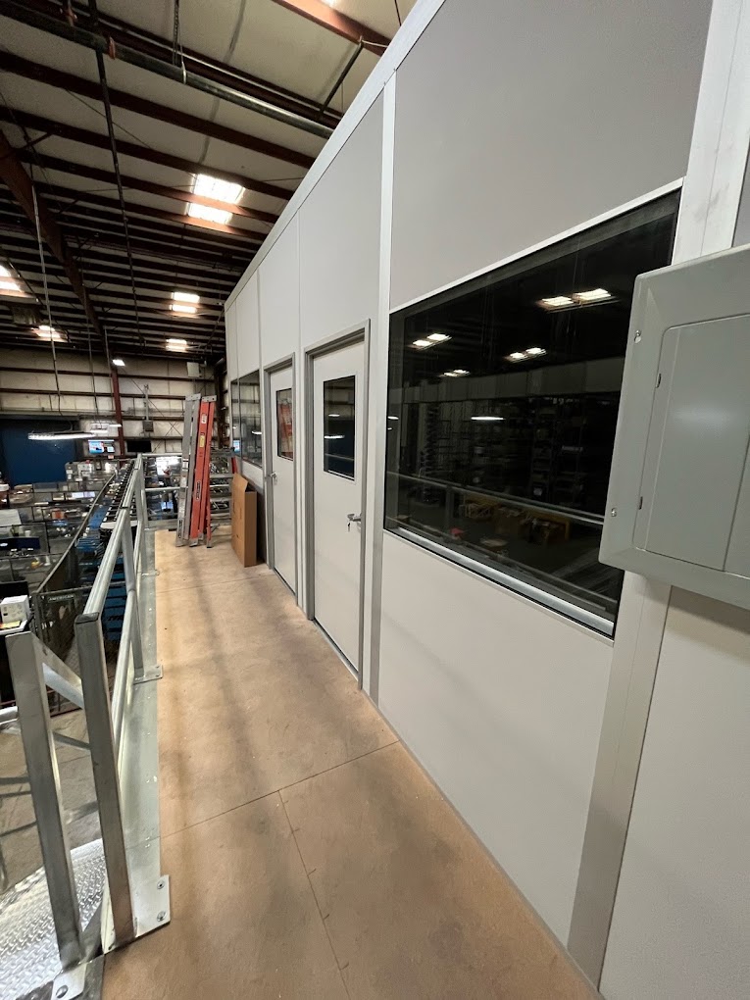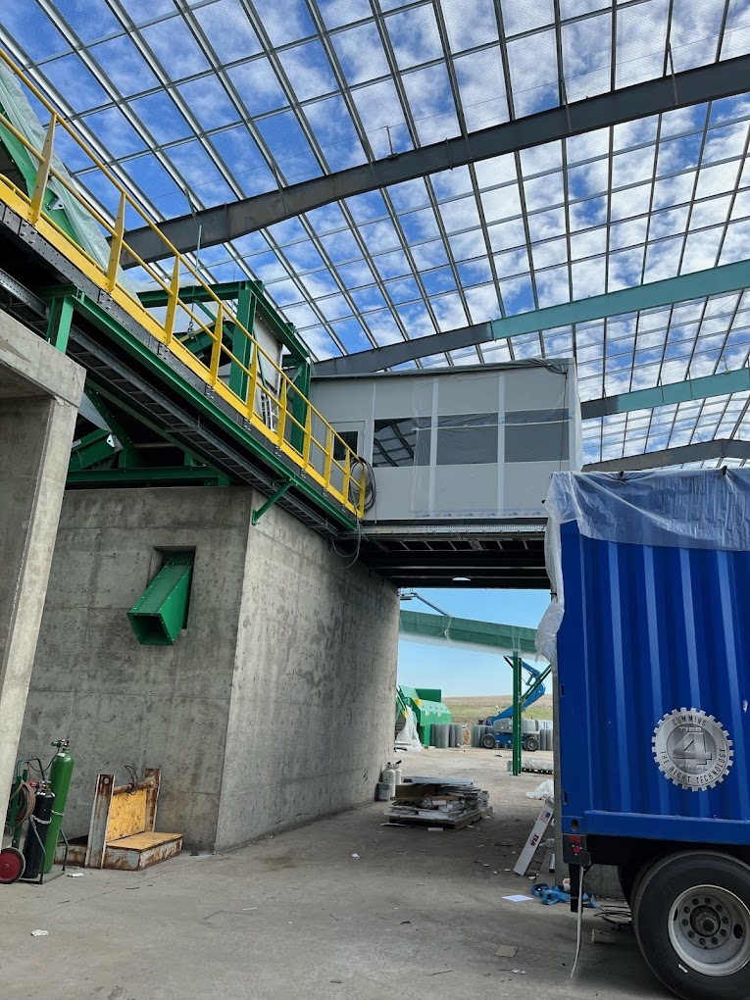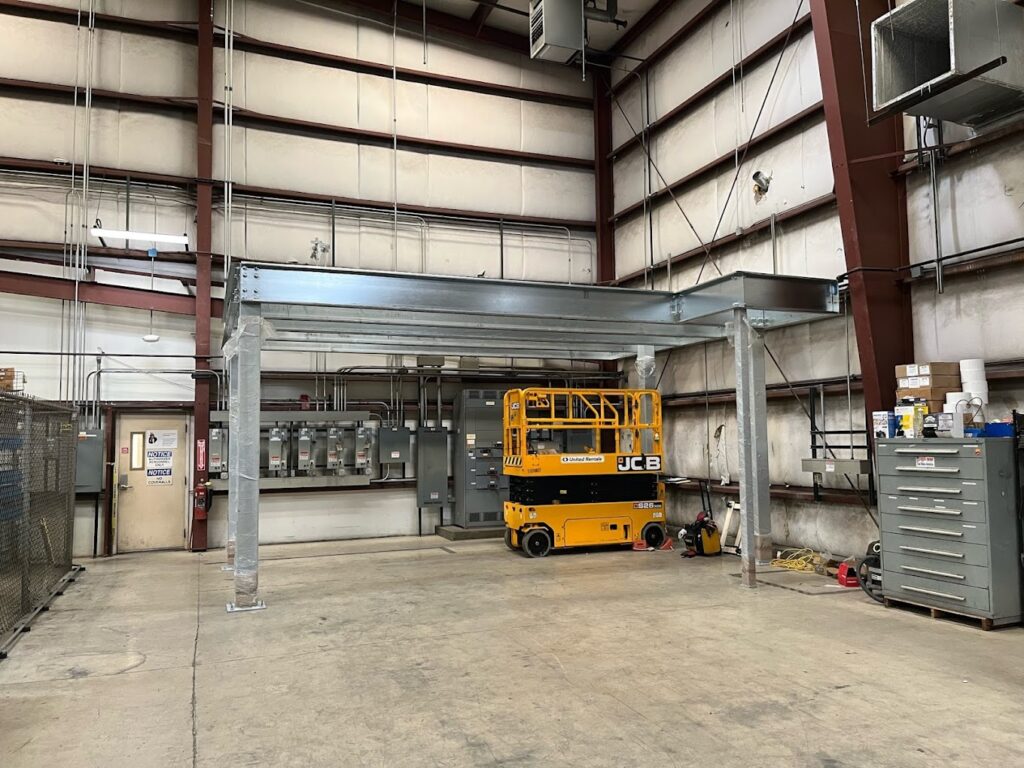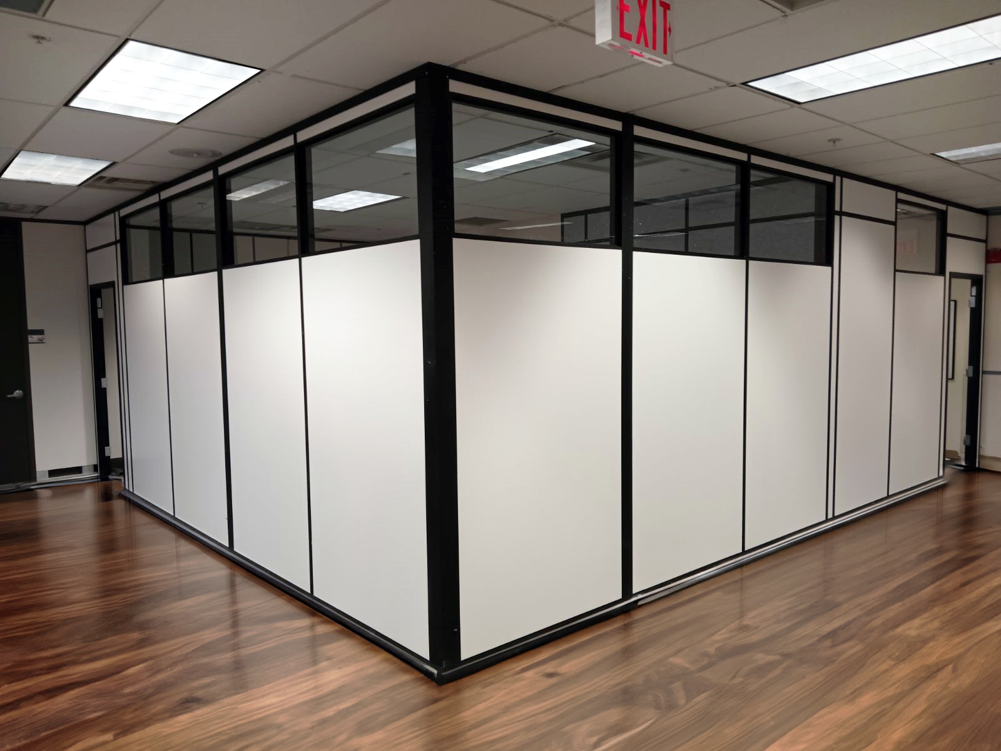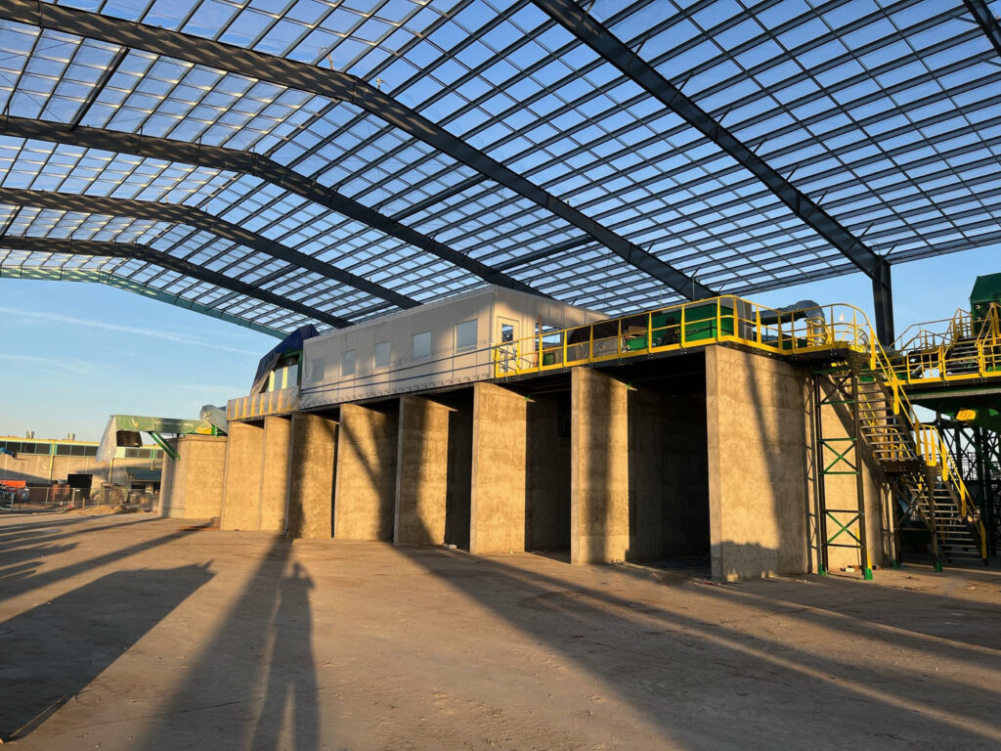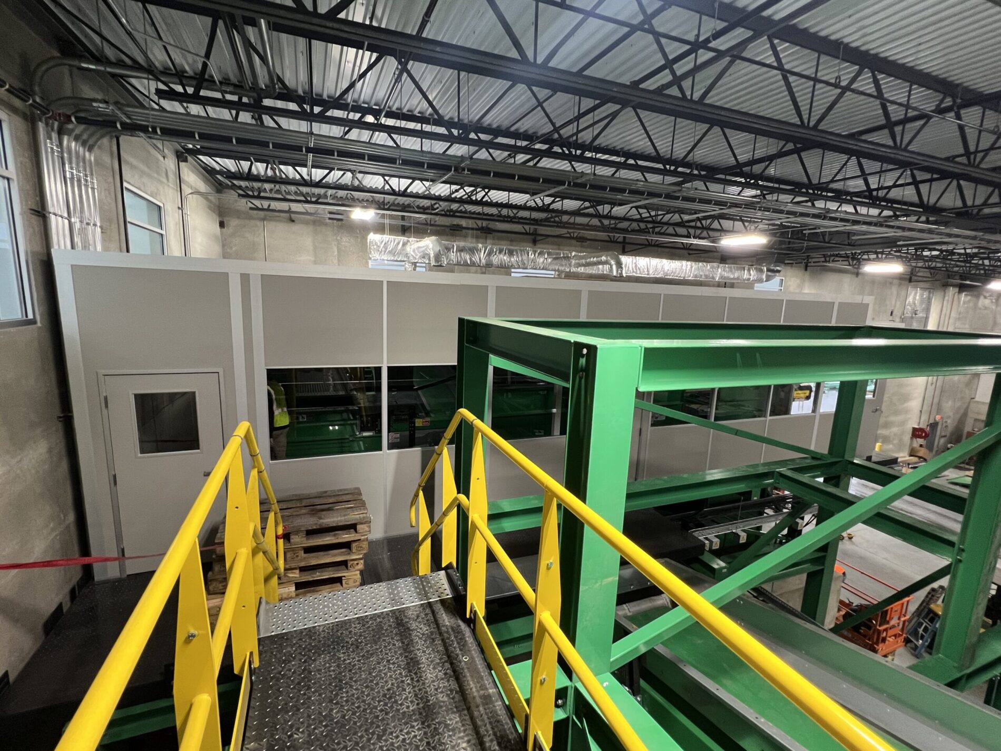Struggling with high commercial rents and limited space? You’re not alone, which is why many businesses are now turning to mezzanines for an economical solution that maximizes existing space. These structures are valuable in countless applications because they can create this space without costly construction. In this guide, we’ll cover the definition of mezzanine level as well as its uses, benefits, and design considerations.
What is a Mezzanine Level?
A mezzanine level is an intermediate or partial floor between the main floors of a building that does not extend over the entire floor space. It is a free-standing structure that has a lower ceiling compared to the main floors and overlooks the area below, similar to a balcony. These structures can be either permanent or semi-permanent.
Derived from the Italian word mezzano, meaning “middle,” mezzanine floors appear commonly in commercial, industrial, and public buildings. They create vertical space without the need for expanding the building’s foundations or undertaking major construction projects.
Though steel mezzanines appear to be the most common, they can also be made from a variety of other materials, including wood and concrete, depending on use and load requirements.
Common Uses of Mezzanine Levels
Mezzanine levels can be used in a variety of ways depending on the type of building and its specific needs. Here are some common uses we see at Allied Modular.
Commercial Spaces
In commercial spaces, mezzanine structures are often used to improve both customer experience and storage space.
- Retail Stores: Mezzanine floors can create additional display areas in retail, which allows stores to showcase more products.
- Restaurants: They can also provide extra seating areas in restaurants, which can increase the number of customers served and, therefore, sales.
- Offices: Additionally, they can create workspaces, meeting rooms, or break rooms. Office mezzanines are particularly popular for maximizing available space within warehouses.
Industrial and Warehouse Spaces
Mezzanine floors are also beneficial in in-plant or warehouse environments.
- Storage: They can significantly add to storage areas, giving businesses more vertical space for products and materials.
- Workspaces: They can also provide elevated workspaces for tasks that require separation from industrial settings.
- Equipment Platforms: Further, they can support heavy duty industrial equipment, creating dedicated special spaces for machinery and walkways, all the while reducing clutter on the main floor.
Benefits of Mezzanines
Mezzanines can offer a variety of benefits, depending on the application, but here are a few of the most common. (This is by no means an exhaustive list.)
Space Optimization
Simply put, mezzanine floors are a quick way to add additional space. As we mentioned earlier, commercial space is becoming more and more expensive, so they are especially important in places that are overcrowded.
Low Cost
Installing a mezzanine is significantly more cost-effective than adding a brand new floor or expanding the existing structure, even without considering the large amounts of time necessary to make these changes. Maximizing space reduces the need for such renovations.
Aesthetic Appeal
Additionally, mezzanines can improve the aesthetics of a place with their modern feel. They create a feeling of openness, and they can be designed to complement the building’s existing style.
Flexibility
Finally, mezzanine floors are adaptable. They can be moved, reconfigured, and expanded with ease. This flexibility makes them a great investment, offering a much better ROI than adding to your existing structure.
Mezzanine Design Considerations
There are several important factors to keep in mind when designing a mezzanine. Here are a few key considerations to make them both functional and safe.
Load-Bearing Capacity
The load-bearing capacity of a mezzanine is perhaps the most important design consideration. It must be able to support whatever goes on it, including people, furniture, and equipment. Consulting with structural engineers is necessary to ensure the safety and compliance of the building.
Materials and Construction Methods
The choice of materials and construction methods depends on the mezzanine’s intended use and load requirements. As we mentioned, the most common materials used are steel, wood, and concrete, each of which offers different benefits.
Regulatory Compliance
Mezzanine construction must always comply with local building codes and regulations, including safety standards, fire codes, and accessibility requirements.
The Bottom Line
Mezzanine levels are a flexible solution for adding space in many types of settings. When designed and constructed properly, these structures can significantly increase the value of your building and by extension, your business.
Considering adding a mezzanine level to your existing facilities? Get a free quote from Allied Modular, and let us help you find the best options and solutions for your needs.
