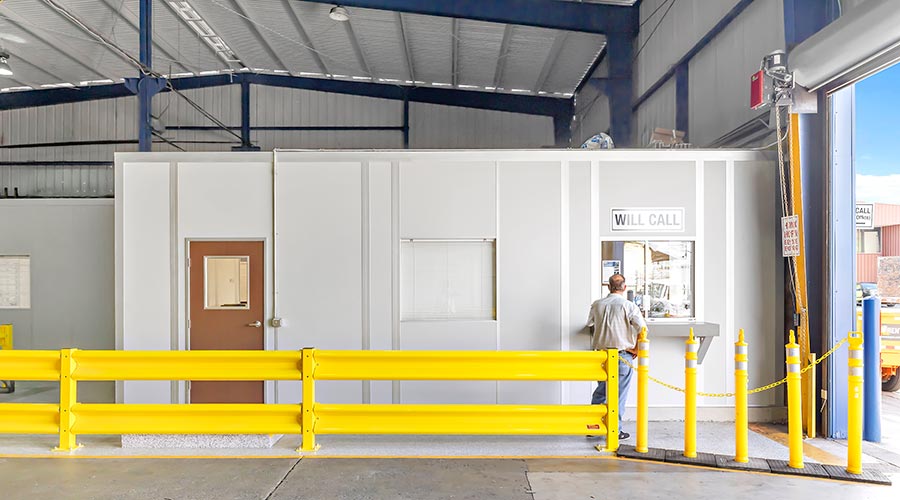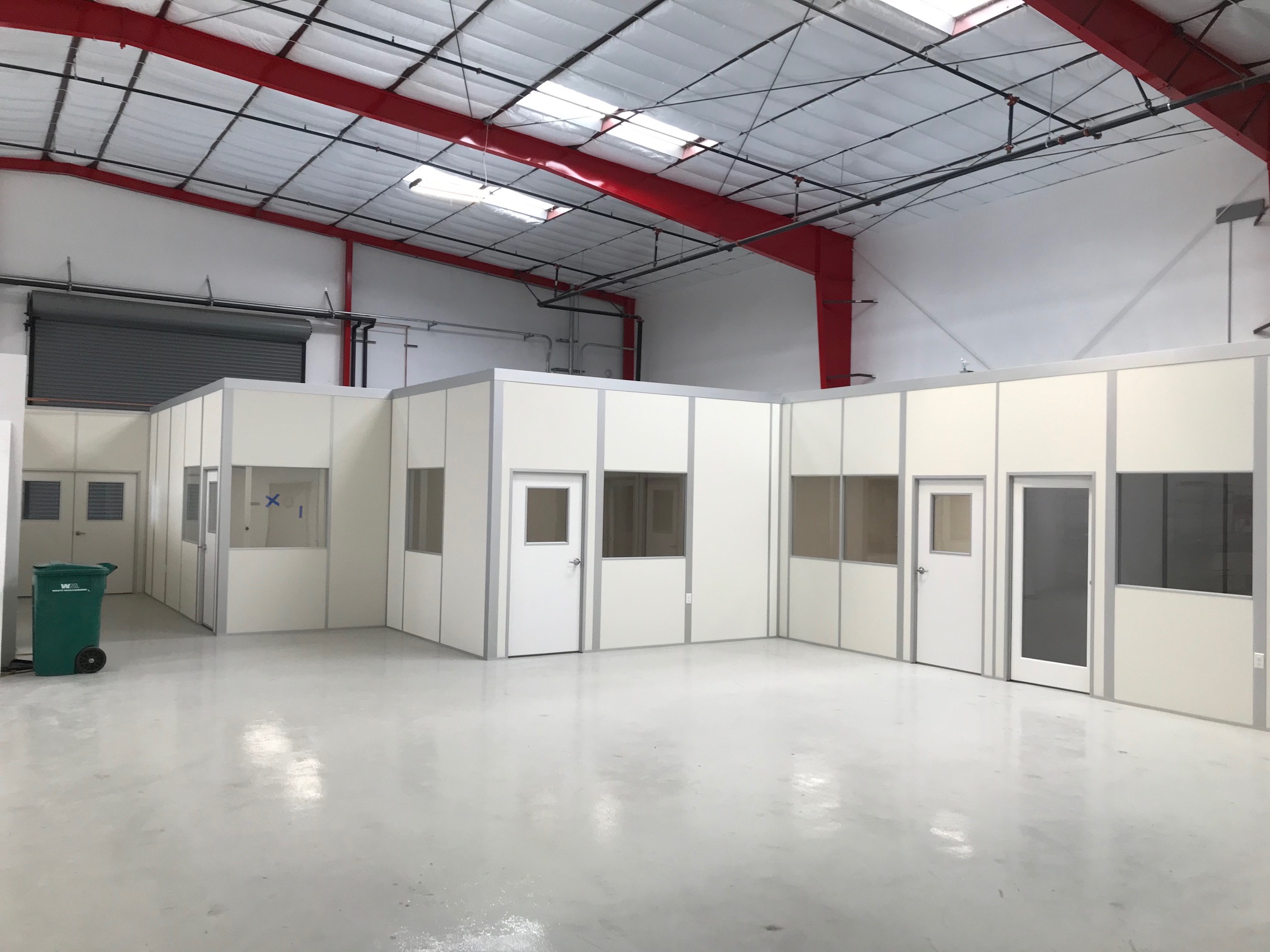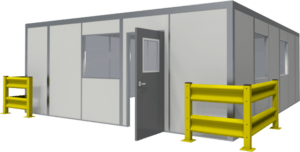- Company
- Products
- Gallery
- Our Services
- Ready to ship!
- Resources
- Contact Us
- Get A Quote



Single Story prefabricated in-plant offices are a great addition to large warehouses and manufacturing facilities. For many large warehouses and production facilities, modular in-plant offices are a necessity for business. Modular single-story in-plant offices provide a place to conduct administrative work and a means to maximize space. Designed to transform unused space, in-plant modular offices are a great way to add usable office space to your facility.
In addition to our standard customization options of wall colors and finishes, our in-plant offices have some extra features that enhance their functionality in the warehouse-type environment. Our modular prefabricated in-plant offices can be equipped with a steel base with forklift pockets, which provides the flexibility to move the office very easily.
Explore our wide selection of wall finishes, doors, ceilings, roofs, lighting, flooring, and accessories.
Request a Custom Quote
|
Size Range |
Recommended Use Cases |
|
10′ x 10′ – 10′ x 20′ |
Small offices, guard shacks, or break rooms |
|
20′ x 40′ – 30′ x 60′ |
Multi-person offices, open-plan layouts |
|
60′ x 100’+ |
Corporate suites, multi-office configurations |
Walls & Partitions
Floors
Doors & Windows
Electrical & HVAC
Q: Can modular offices be relocated?
A: Yes. All of our modular units are built with flexibility in mind and can be disassembled and reassembled as needed.
Q: Do your buildings comply with local codes?
A: Yes. We custom-build to meet or exceed all applicable California and national codes, including seismic requirements.
Q. Can a modular office be built to match the style, branding, or colors of my existing building?A: Yes, certainly. Modular offices can be customized in both interior and exterior appearance. (Check out some of our options here.) In fact, one of the biggest benefits of choosing Allied Modular over other manufacturers is that we can provide a huge variety of colors and finishes to help your space fit in with your surroundings or branding.
 Allied Modular’s modular offices are designed to be installed quickly without costly downtime or disruption to your facility. Our factory-trained installation team will get your modular office up and running in no time. Our solutions eliminate the need for patching or painting, as our walls are available in a variety of colors and finishes. In addition to being incredibly durable, our modular office systems are almost completely maintenance-free.
Allied Modular’s modular offices are designed to be installed quickly without costly downtime or disruption to your facility. Our factory-trained installation team will get your modular office up and running in no time. Our solutions eliminate the need for patching or painting, as our walls are available in a variety of colors and finishes. In addition to being incredibly durable, our modular office systems are almost completely maintenance-free.
Our modular offices offer an unequaled level of customization and flexibility. Unlike traditional construction methods, Allied’s walls can be moved or reconfigured with ease. In addition to colors and finishes, the raceways in our wall systems make for easy addition of phone, data, and electrical lines. All of these features give you the freedom to create a custom office specific to the needs of your operation. Modular offices are excellent for many industries, ranging from industrial to pharmaceutical, to warehouses and manufacturing, and even education.
Explore our wide selection of modular office solutions, including wall finishes, doors, ceilings, roofs, lighting, flooring, and accessories. As a top-rated modular office manufacturer, we encourage you to reach out, today, for a free consultation and project estimate. Modular construction blends the best of custom and modular to create unique, affordable solutions.
Over the past 30 years, Allied Modular Building Systems has earned a reputation as the best manufacturer of modular offices, buildings, and construction. We’ve built a system. Not just a system for constructing modular buildings, but a system for delivering successful projects – every time.
Our experience as the industry’s only truly full-service modular construction company has given us a unique understanding of each step in the modular building process. This insight has helped us to develop a comprehensive process that anticipates and plans for potential obstacles that might otherwise impede the success of your project, whether that be a modular or inplant office, a comprehensive modular building, or just a partition or other smaller pre-fab or modular need.
In this document, we have outlined our process to help you understand what you can expect when doing business with Allied Modular.
Each job starts with a project discovery call. This call will connect you with one of our Client Engagement Specialists (CES).
Your Design Manager will work with you to develop a modular solution that best suits your organizational or business objectives.
In step three, we start manufacturing your solution at our nationwide facilities and introduce you to your Project Manager (PM).
We will work with you to deliver your new project. You have many choices regarding the installation of your new modular structure.