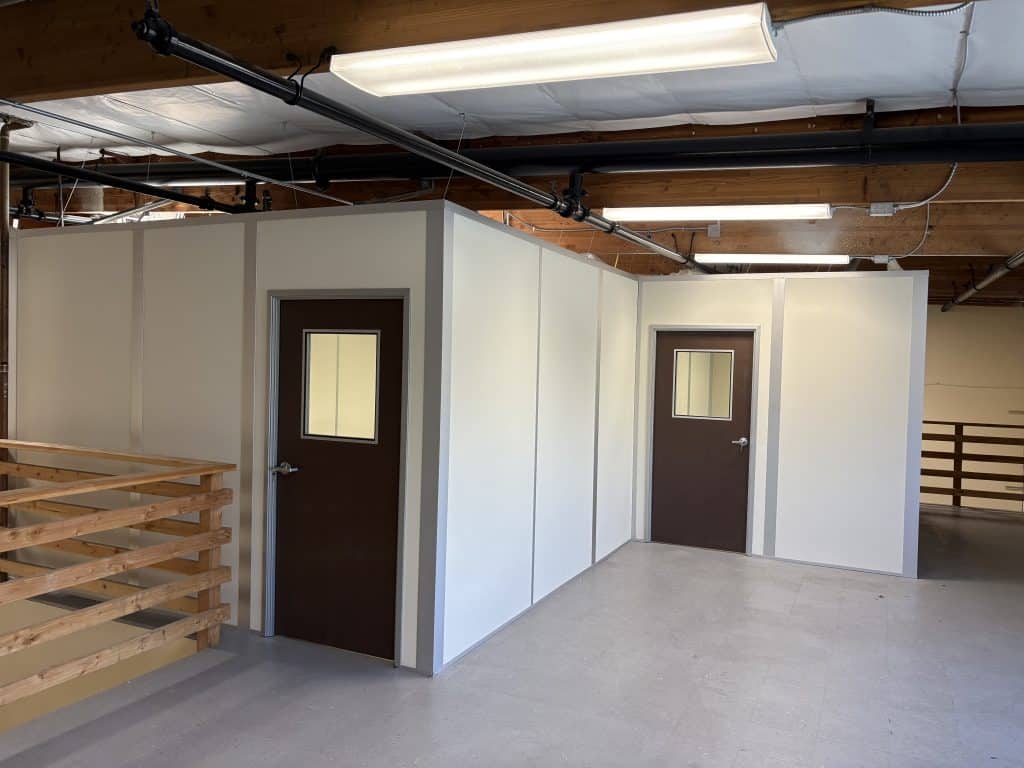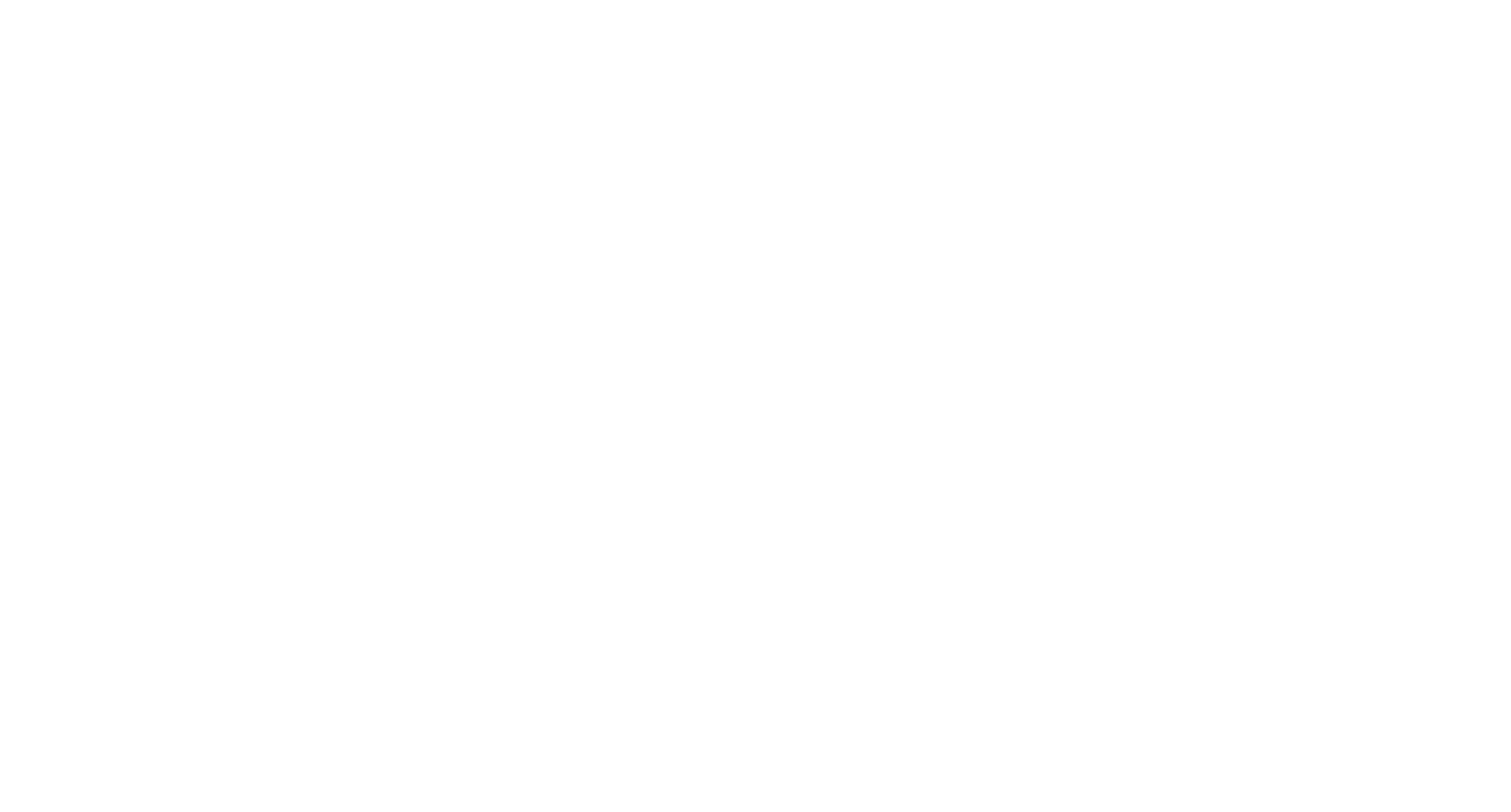Many businesses want to add or section off space, but most are not willing to deal with the shutdowns necessary for a construction project. When growing your company, and by extension your team, old layouts won’t often work for long. And yet, who has the time or the funds necessary for renovations? Fortunately, these days, there’s a much better solution to the problem: modular office partition walls. In this article, we’ll cover exactly what those are, their different types, their benefits, and more.
What Are Modular Office Partition Walls?

Modular office partitions are prefabricated wall systems that can be used to divide open spaces into smaller work areas. “Modular” simply means that the walls are constructed in modules, or prefab parts, and then assembled on-site. One of the main perks of these walls is that they don’t require typical construction activity to deconstruct and reassemble elsewhere.
The main purpose of these wall systems, as you might expect, is to section off space. Though many businesses have tried the open office format, many still need private space for focus, and modular office partitions help aid that balance. And unlike fixed walls, they won’t tie your company down to a single layout.
Types of Modular Office Partition Walls

Modular partition systems can come in many different forms and styles, depending on what you need them for. Here are a few common types:
- Glass partitions: These can help let in natural light and can create an open atmosphere. Glass can be clear or opaque, among other options.
- Sound-dampening partitions: If your space needs to be absolutely silent, we can help you create soundproof partitions as well.
- Solid/composite partitions: Often made from fiberglass-reinforced plastic (FRP), vinyl, gypsum, and other materials. These are both lower cost and easier to customize.
What Are Some of the Benefits of Modular Partition Walls for Offices?

As you may have guessed by now, one of the biggest advantages of office partition walls, and especially modular ones, is flexibility. As your business grows or reorganizes, you can, with a small team, adjust the layout without having to demolish or tear anything down. The panels are easy to move, and in many cases, you can reconfigure the space within a day or two at most.
Over time, they can also save you a lot of money. For one, they are typically lower cost than going with full-on traditional construction. And what’s more, since they are essentially reusable, you never have to pay for new construction work. This gives them an excellent return on investment.
The Bottom Line
Modular partitions for offices can help you section off space without the costs, shutdowns, and uncertainties that typically come with traditional construction. They’re quick to install, flexible, and can grow with your business. Whether you’ll need to expand in the future, reorganize, or simply want greater control over your layouts, modular walls make it easy.
Interested in adding partitions to your space? Reach out to the experts at Allied Modular today to get a quote on new walls.
FAQs About Modular Office Partition Walls
1. Can modular partitions have doors and/or windows?
Yes, absolutely. In most applications, we can add in doors, windows, and other features. Later on, if you want to change your layout again, we can even add more doors/windows if need be.
2. Can modular partitions be used in warehouses?
Absolutely. This is a very common use for partitions. At Allied Modular, our wall systems are designed to work in standard office spaces, as well as more industrial environments.
3. How much do modular office partition walls cost?
Obviously, costs will depend on the size of your order, as well as the materials used and the features. However, if speaking about partition wall costs in general, we can say that they cost around $40 to $100 per square foot. For an accurate estimate, we always recommend reaching out directly for a custom quote.




